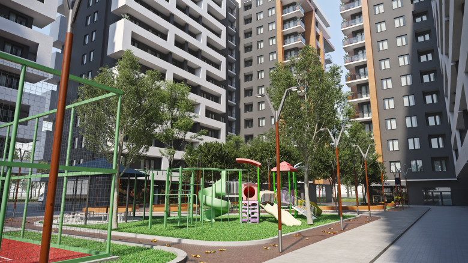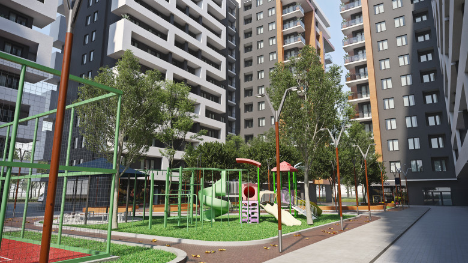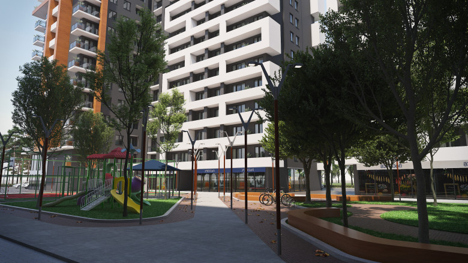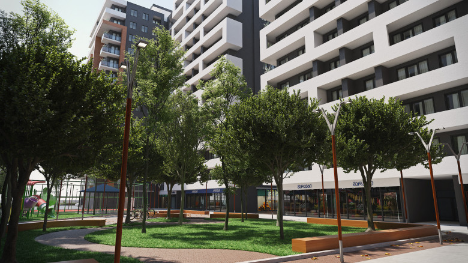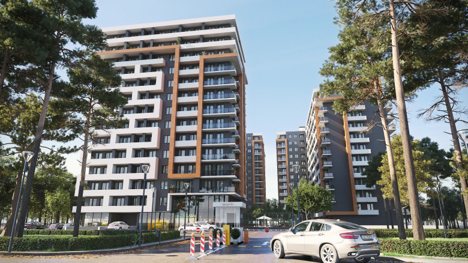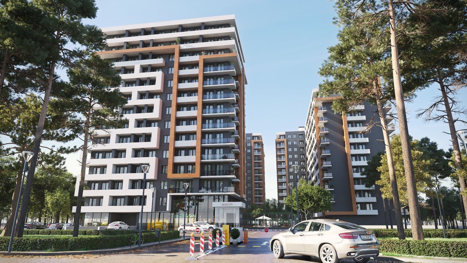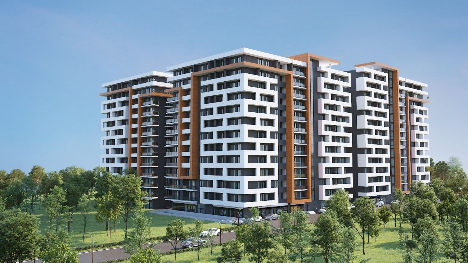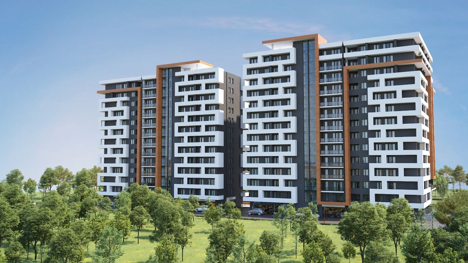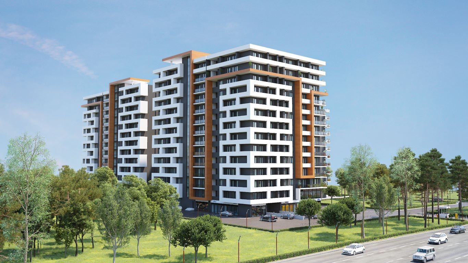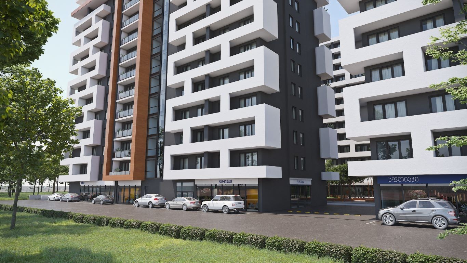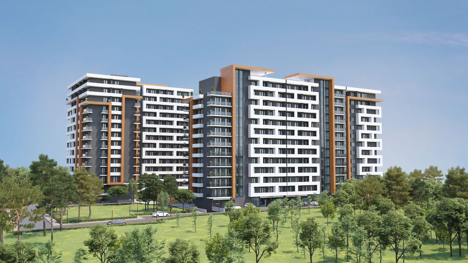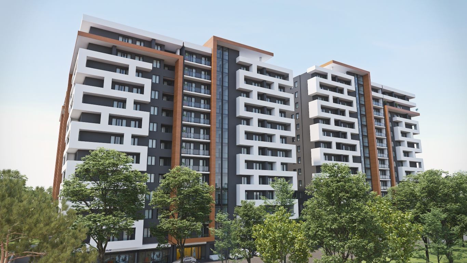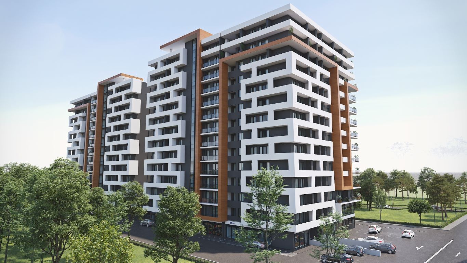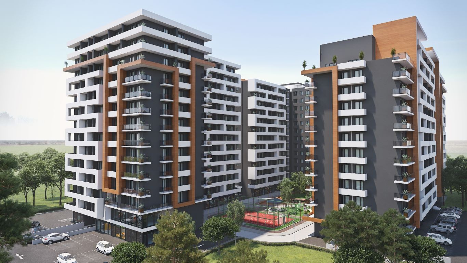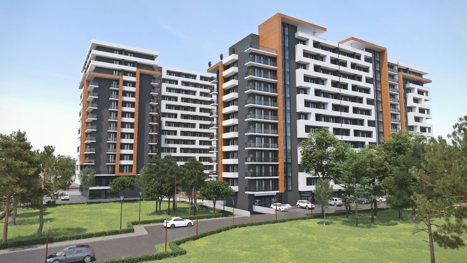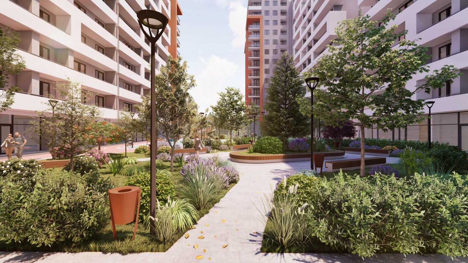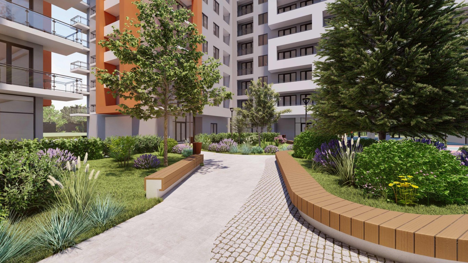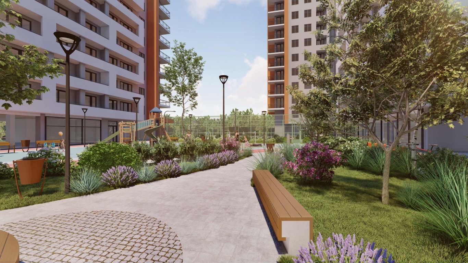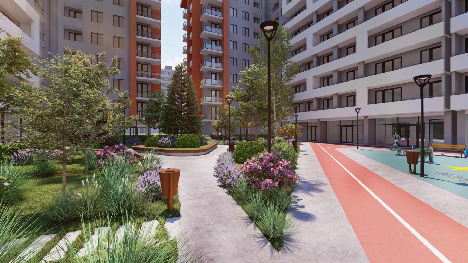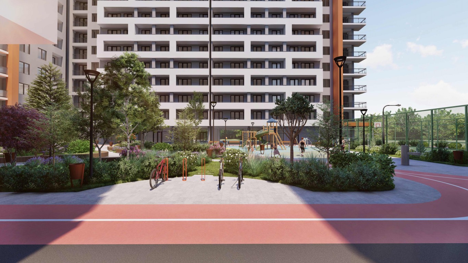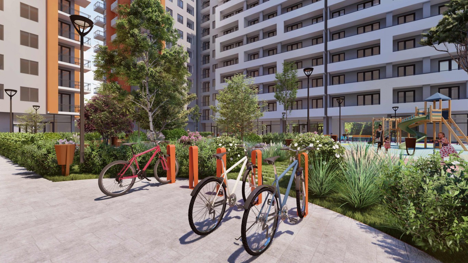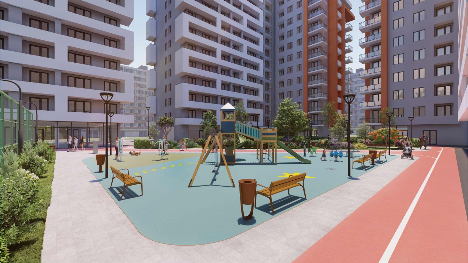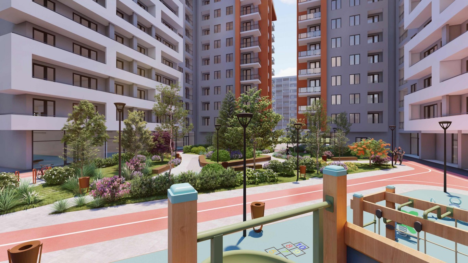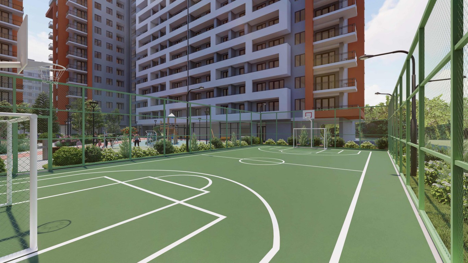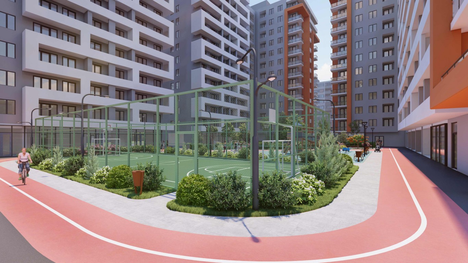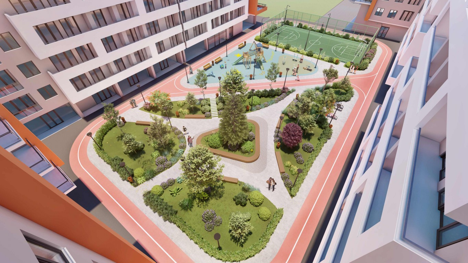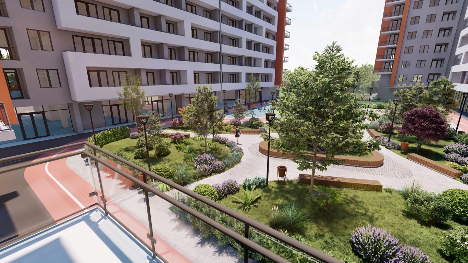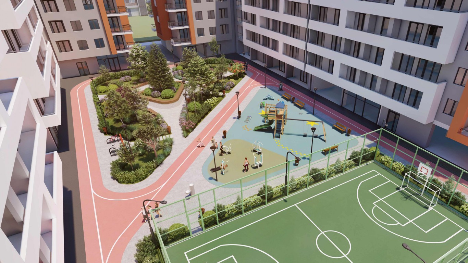Apartments
Home For All
01
Green building (structural framework) includes:
- Thermal insulation air gap blocks for outer leaf
- Screed floor with admixtures for sound insulation
- Walls are plastered with ecologically-clean building materials produced by German company “knauf”
- Balconies are floored and faced with frost-resistant ceramic granite-produced in Europe
- Dividing wall of flats are made of double-blocking and sound insulation (soundproofing) membrane
- Internal walls, central heating and electrical system can be planned individually
- The circuit breaker is done with universal rosette
- The collector system of central heating with installed storage tanks, sectional aluminum radiator and dryer
- Black thermal insulation aluminum doors and windows with double glazing
- Utilities are installed (electricity, gas, water)
- Two elevators in each entrance hall (for people and for loads)
- Iron doors with Italian coded lock
- Gas pipe system is installed, equipped with CO (Carbon monoxide) detectors and automatic gas shut-off velve
- Walls are plastered near the sewers and plumbing is installed according to the plan


